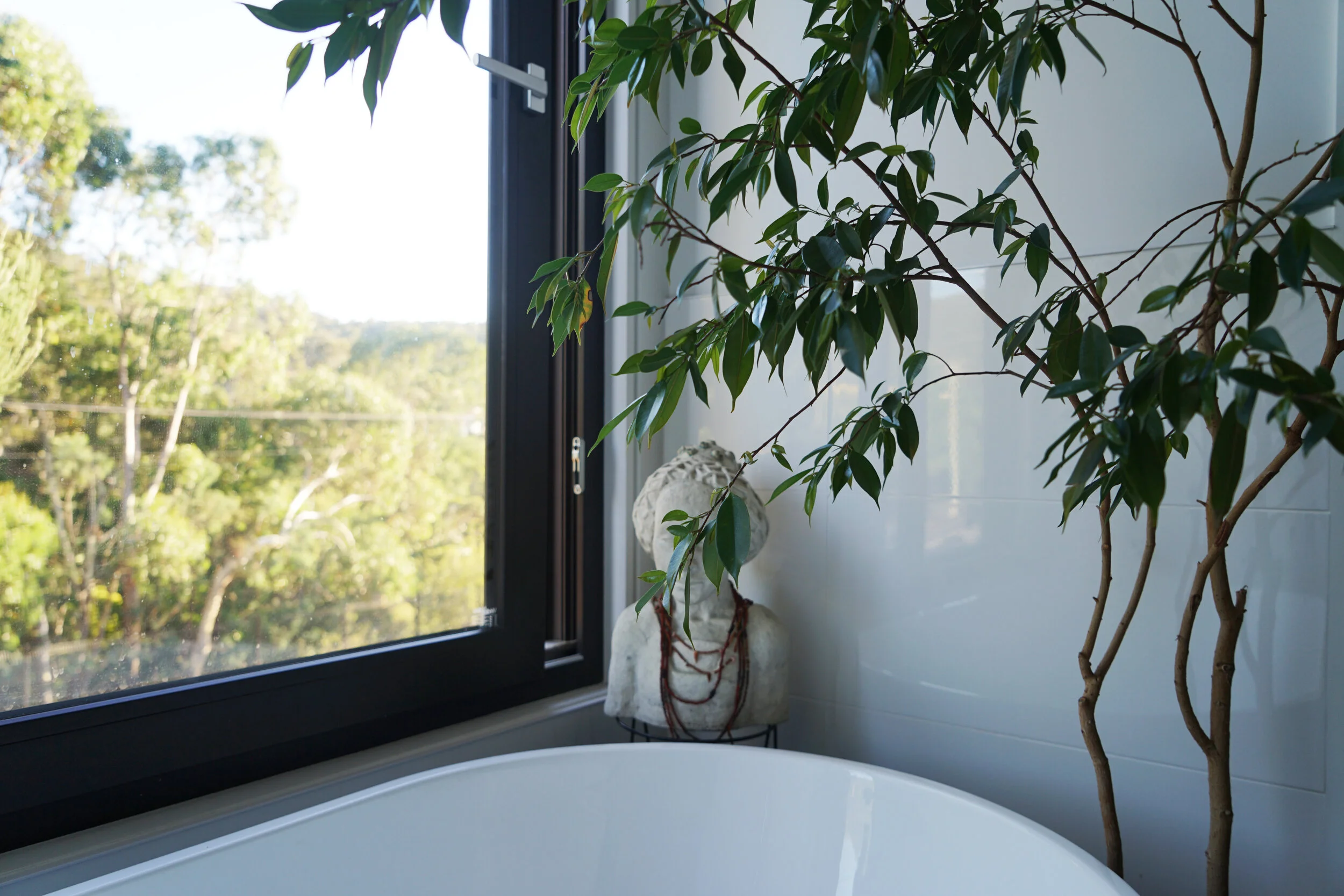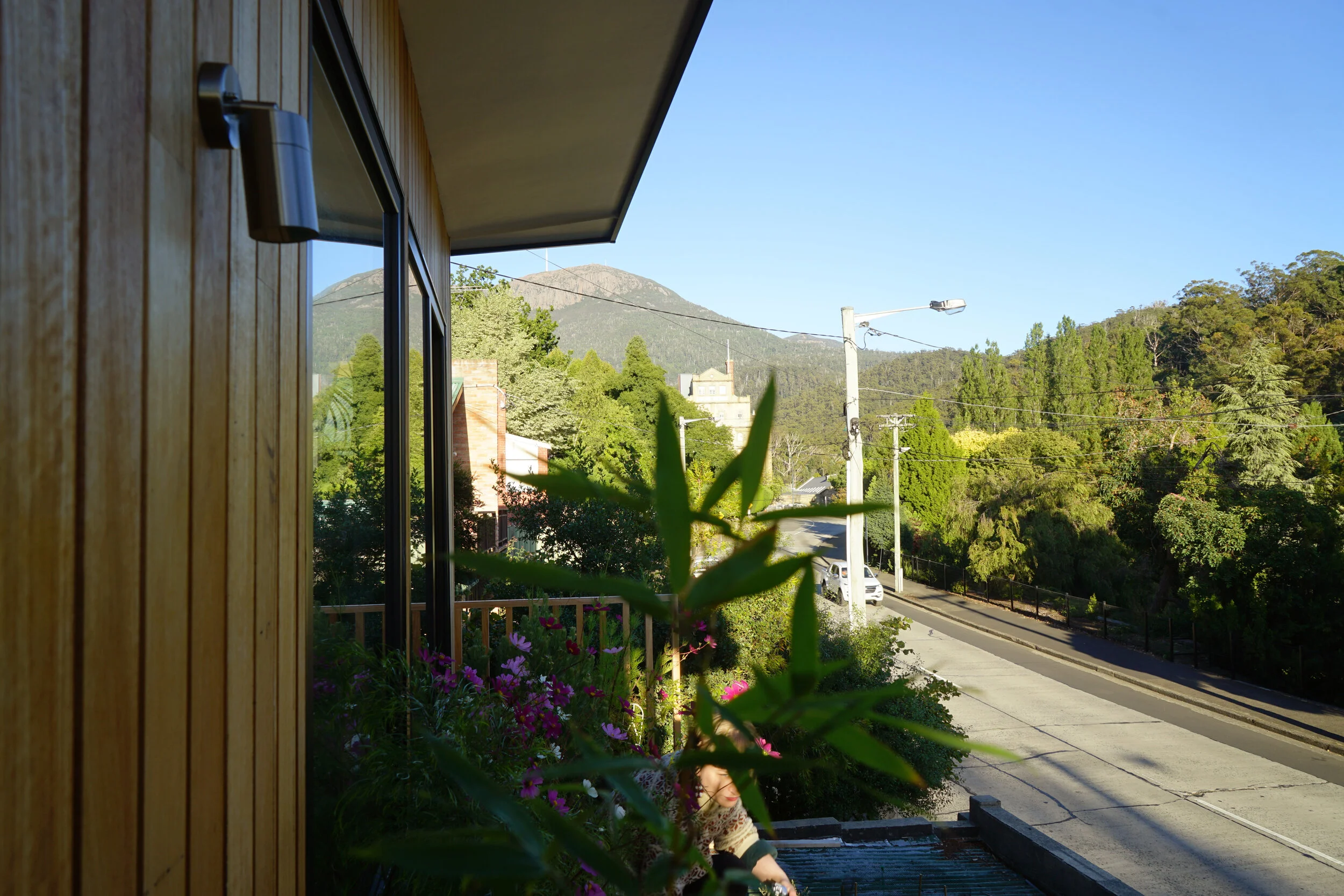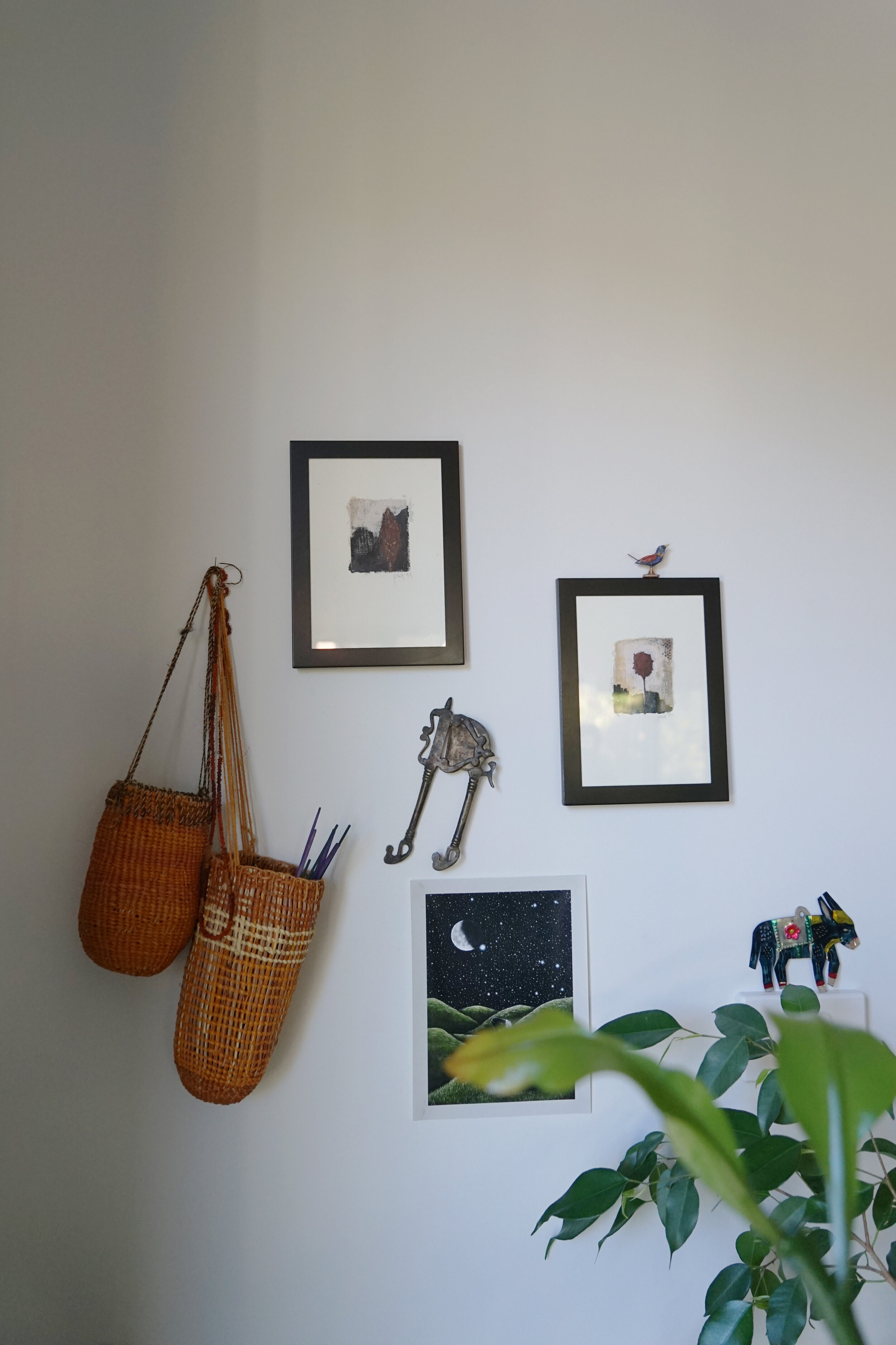Home / View all Projects / South Hobart Studio
South Hobart
Studio // Open Plan
This little home in South Hobart is 'just enough'.
Tucked away as part of the garden, the studio fits comfortably and harmoniously within its surroundings. While its footprint is small, the home provides all that is needed: kitchen, bathroom, living, sleeping, all bathed in natural, warming light and fresh air.
With french doors out onto the deck, the indoor living space is not limited to the walls of the studio.
There's plenty of room for relaxing on the deck with the grandchildren in the sunshine, or gathering with friends at night and drinking cups of tea. When the weather turns, you can retreat to the comfort of the window seat inside, to look out to the garden and the mountain beyond over the treetops.
While the owner doesn't have many possessions, what she does have is carefully curated and has its place - whether on display or stored away.
The studio provides privacy when needed, but also opens up to the landscape around.
Even from the comfort of the house, the eye is always drawn back out to the garden.
The studio is a functional and considered space that suits the patterns of the owner's everyday life - it is designed to enable a simple, intentional lifestyle. It provides space for family to visit, friends popping over for a chat, or doing yoga or reading a book: this home embraces it all.
“All is going beautifully with my new home. I love it! It has such a lovely feeling to it and I'm thrilled with the window views, love that I can look at kunanyi again, the sunshine coming in. I feel all the energy, right from the start, bringing my new home into being, has been such lovely good energy. Very grateful.”























